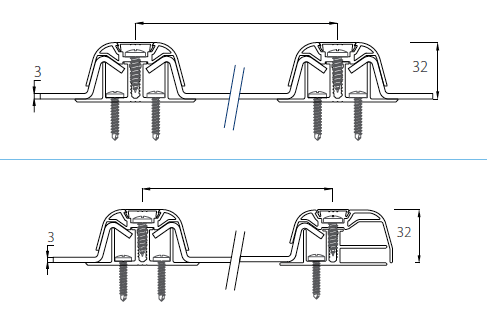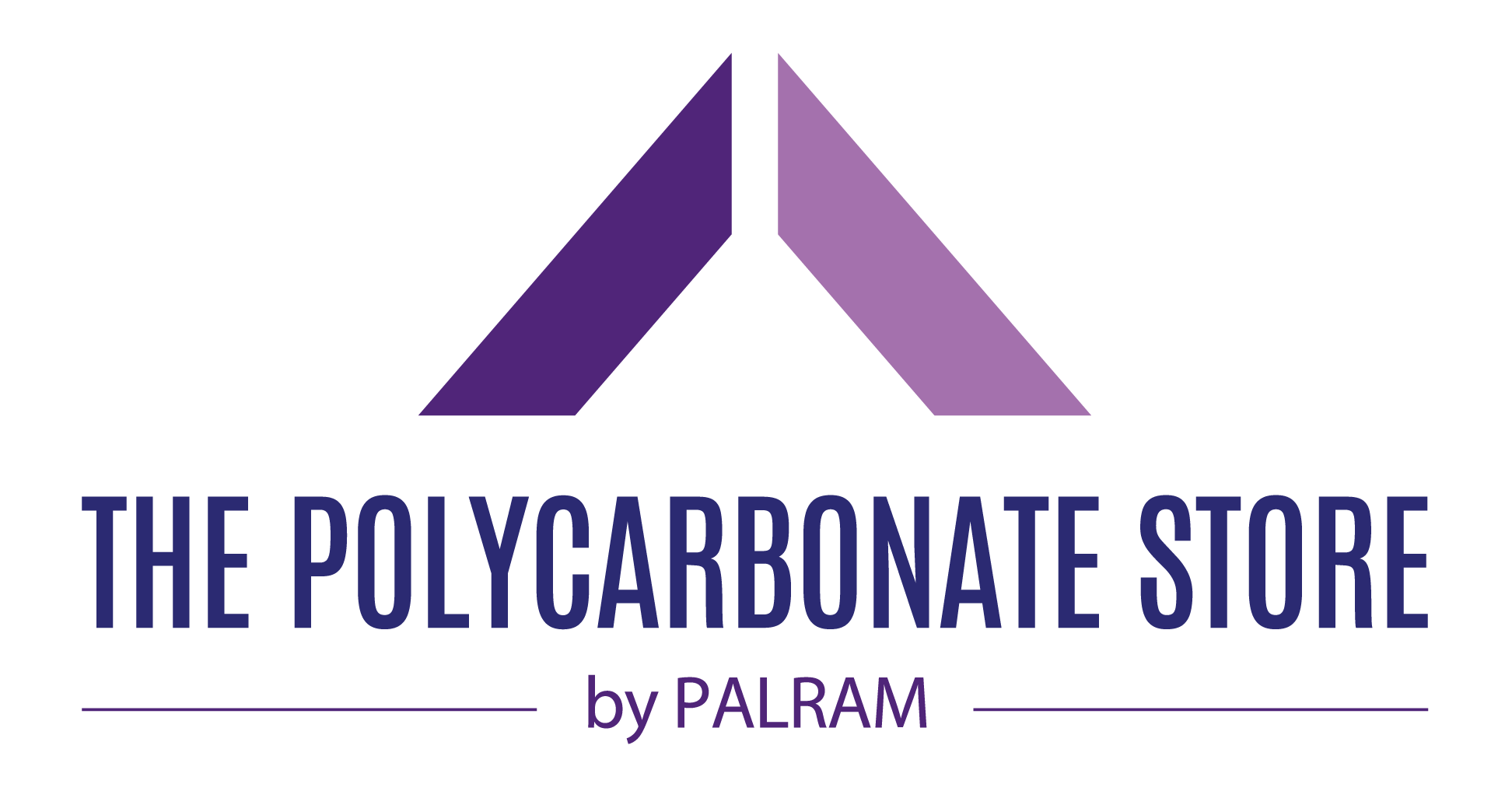Installation Data
Roof Structure
Sunglaze system is designed for both rafter and purlin construction options, flat or curved. The recommended minimum roof slope for Sunglaze applications is 5%. For lower slopes - rafter design is recommended.
Assembled System Width

Maximum Spans Between Purlines


Notes:
1. The values are based on maximal deflection criteria of L/200 for the aluminum profiles and L/20 for the Polycarbonate panels.
2. The dimensions depicted do not supersede the requirements of local construction codes.
3. In case of installation with supports by rafters, the distance between screws should be 800 mm.


