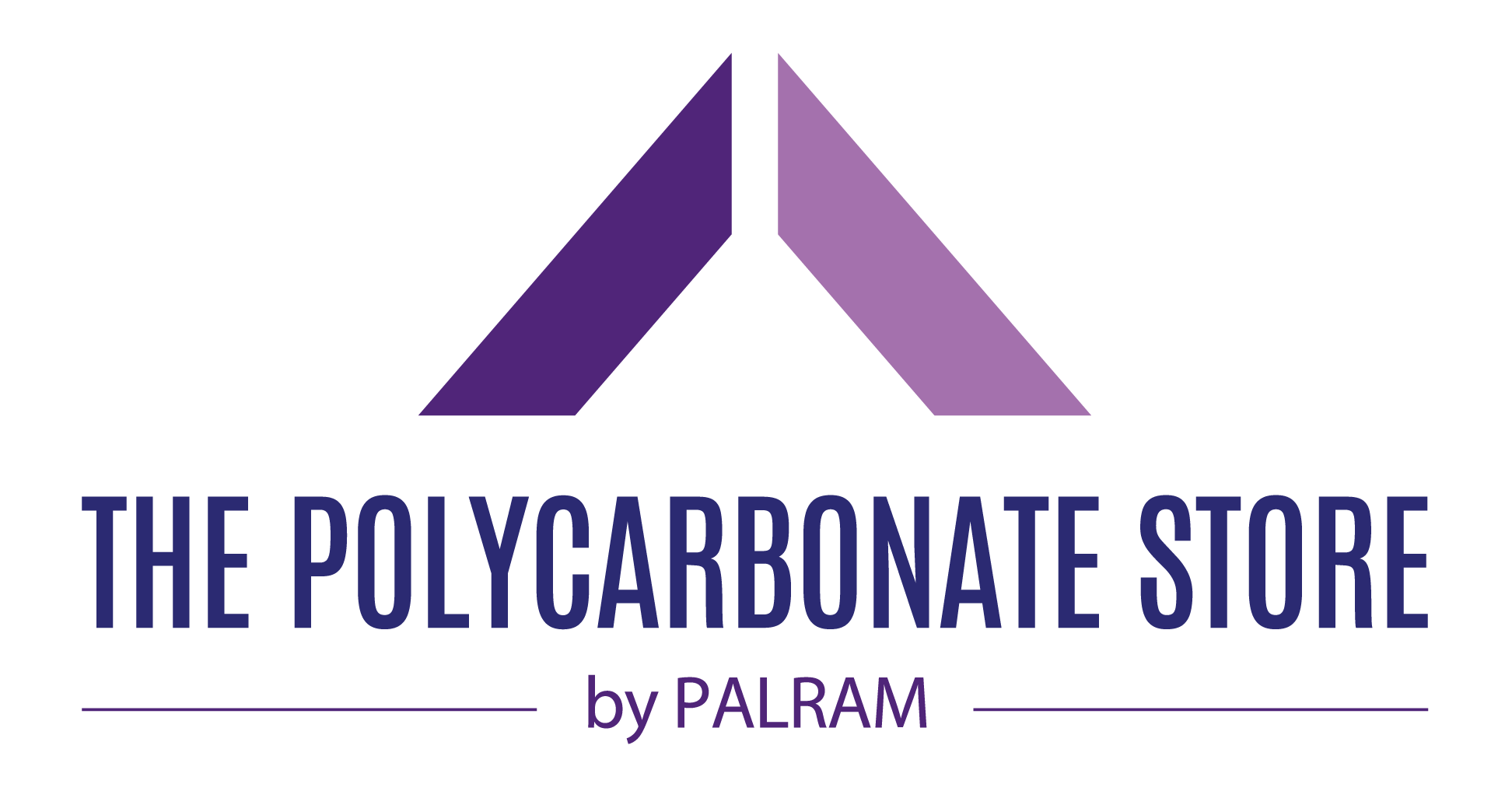Roofing Installation Tips
- Ensure that you have adequate framework in place before installing.
- We recommend a minimum pitch of 10° (a fall of 175mm in every 1m). Pitches less then this should be avoided because water run off may be reduced and ‘puddles’ on your roof could form.
- Allow 3mm either side of your sheets to allow for natural thermal expansion.
- We recommend the overhang of your sheets to extend no further than 150mm. 50mm-100mm extension of the sheets is popular.
- When calculating the width of the sheets, allow 15mm per side for the glazing bars.
- Glazing bars are not designed to support its own weight or the weight of the sheet by itself. It needs supporting on a solid rafter structure e.g. timber.
- The width of the glazing bar is 50mm, therefore your rafters should be a minimum width 50mm-60mm.
- Lift the protective film on either side of the sheets for approx. 50mm during installation. Don’t remove the film completely. Remember polycarbonate sheets are only UV protected on one side, this side needs to be facing upwards, exposed to the sunlight.
- Apply Aluminium Tape to the top exposed ends of the sheets.
- Apply Anti-Dust Tape to the bottom exposed ends of the sheets.
- Align the glazing bar centre on your rafter. Ensure it is supported across the full length.
- Drill through the centre of the aluminium base between the toothed legs. Fixing holes are to sit a No5 wood screw. The holes should be 75mm from each end and at no greater intervals than 400mm.
- Screw the aluminium base using suitable wood screws.
- Place the sheet/s in position on the glazing bar bases.
- Fit the PVC top cap in place by pushing the legs into the slots provided in the aluminium base. Push firmly working from top to bottom to ensure an adequate seal. Do not use a rubber mallet.
- If you have exposed left and right sides of the end sheets, these should be finished with an Aluminium F-Section. The sheets should slot in between the prongs of this profile.
- Screw the side of the Aluminium F-Section into the side of the end rafter. Alternatively, if installed the opposite way, screw the Aluminium F-Section into the wall.
- If you have a glazing bar on your end rafter/s, use a PVC F-Section to close off the exposed end of the glazing bar and fasten by simply pushing down the snapdown cap.
- Once the sheets are fitted, remove the protective film from both sides of the polycarbonate panels.
- You may need to trim the Sheet End Closures to size. Note some installers fit the sheet closures onto the sheets before the sheets are positioned in the glazing bars.
- Run a bead of silicone along the top edge of the sheet closure to help towards a good seal. Slide and tap onto the ends of the sheets. On the end panels, ensure the Sheet Closure goes to the outside edge of the panel and is slotted into the F-Section.
- Don’t lather the sheet closure in silicone because the panel must be able to breathe to minimise the risk of condensation.
- Fit the Plastic End Caps to the front (and back if required) of the glazing bars.
- If using fixing buttons, drill a hole into the sheet 2mm wider than the button shank to allow for sheet movement caused by natural thermal expansion and contraction.
- Fixing Buttons should be fitted at 300mm intervals and no nearer than 50mm from any cut edge of the sheet.
- Do not over-tighten the screw. Push the cover cap into place. You may wish to apply a small amount of silicone round the top of the screw before fixing the cap.
- Where necessary, you may fashion your own guttering system to attach to your polycarbonate roofing. Please note guttering items will need to be outsourced, we do not offer these.


